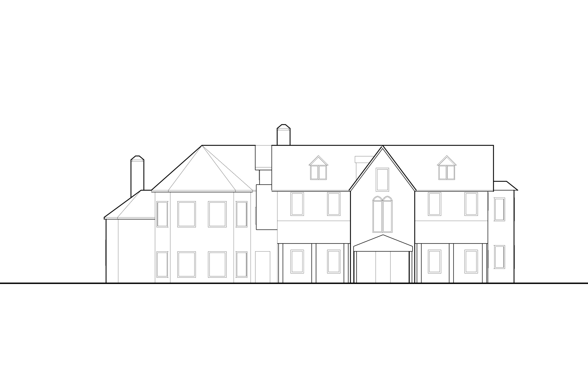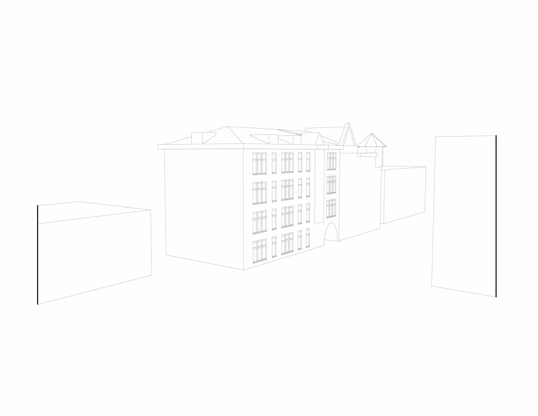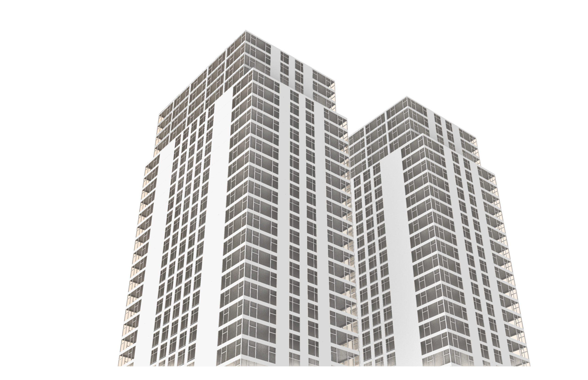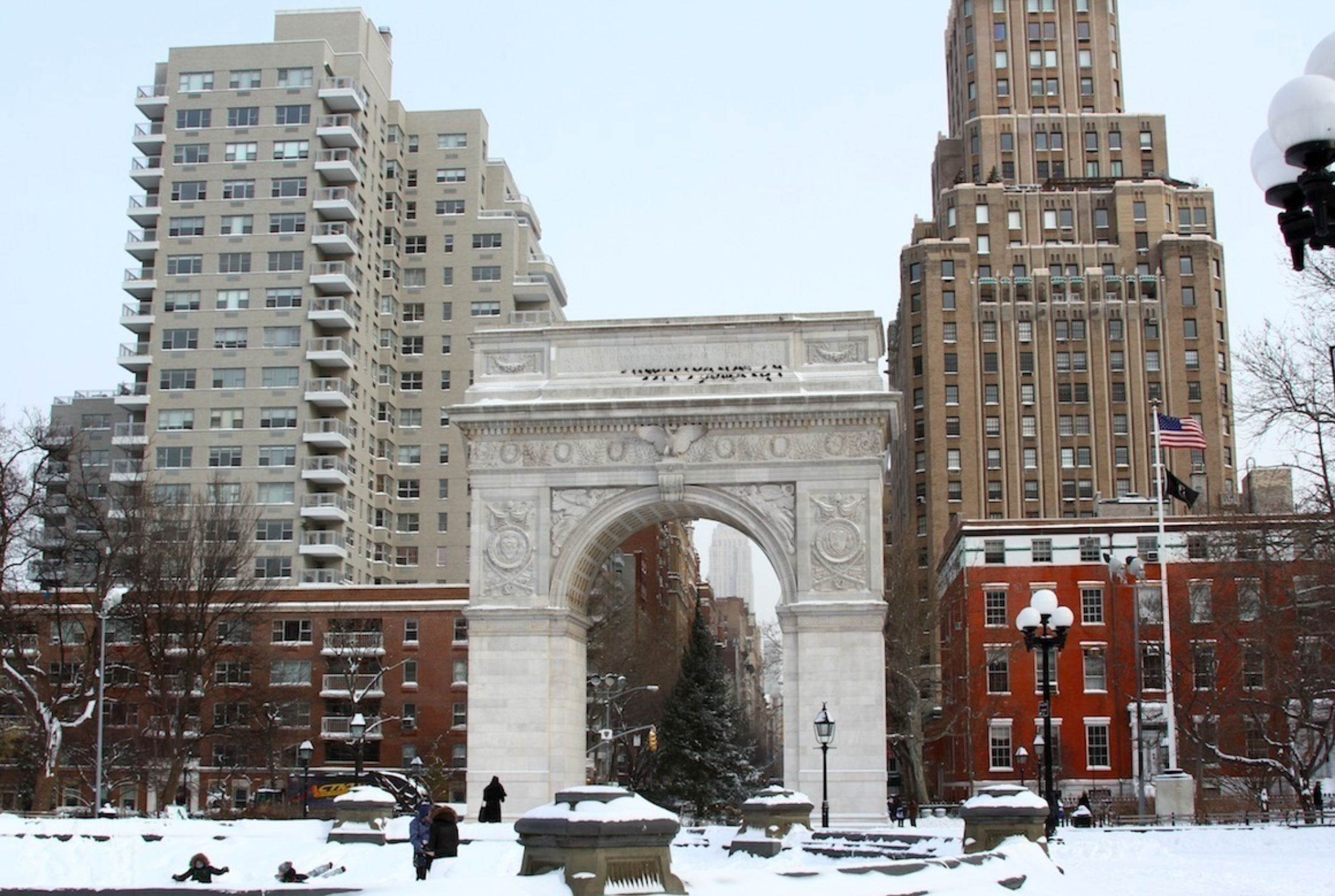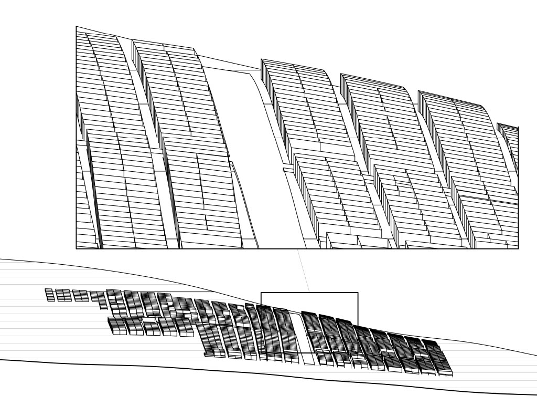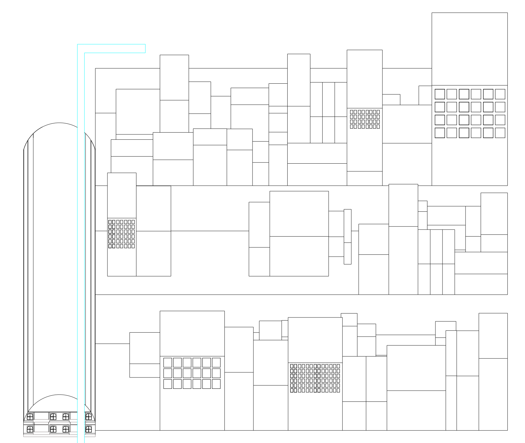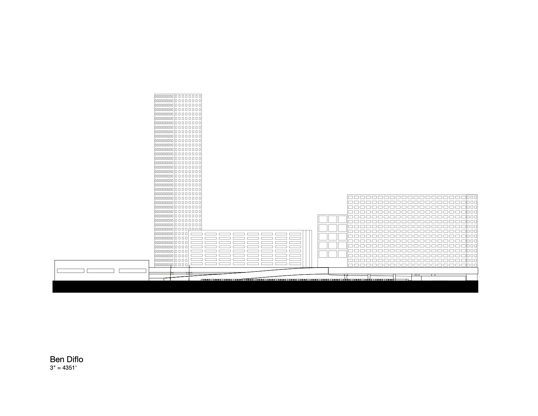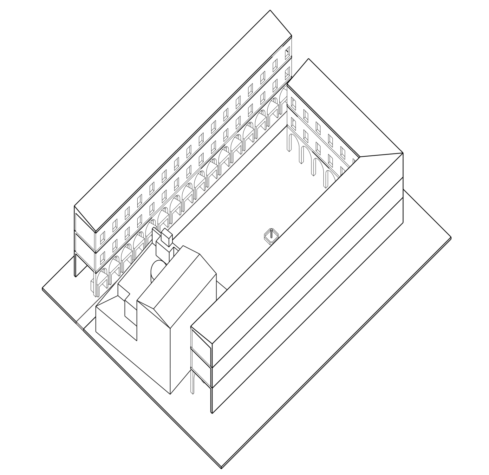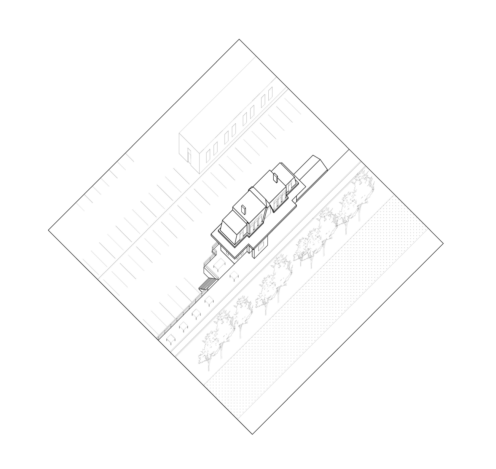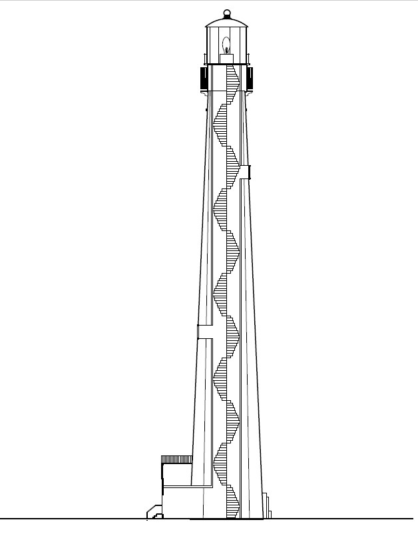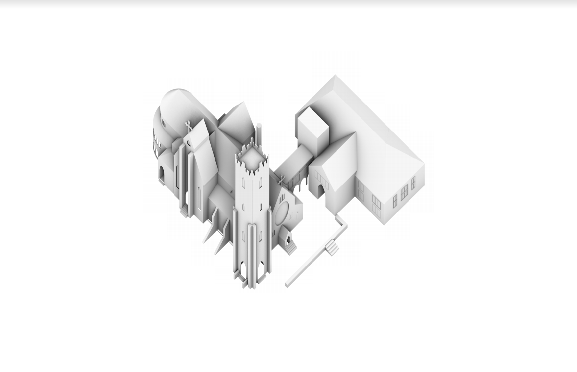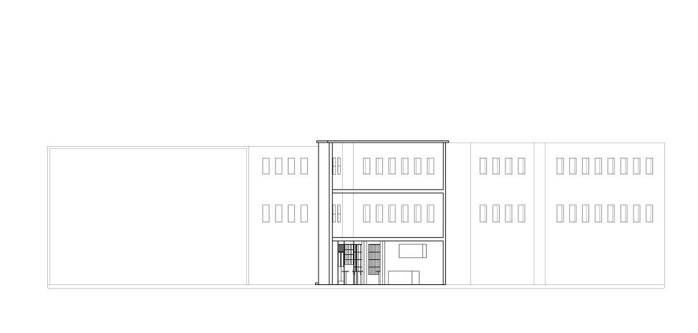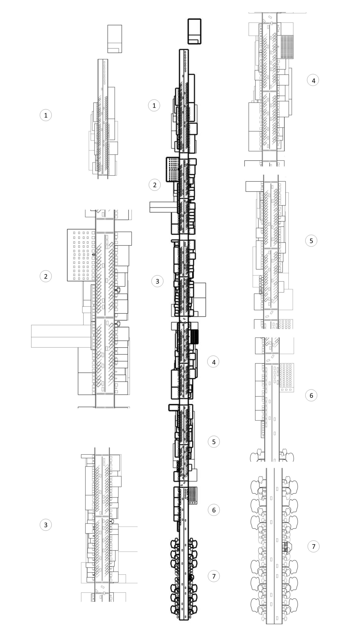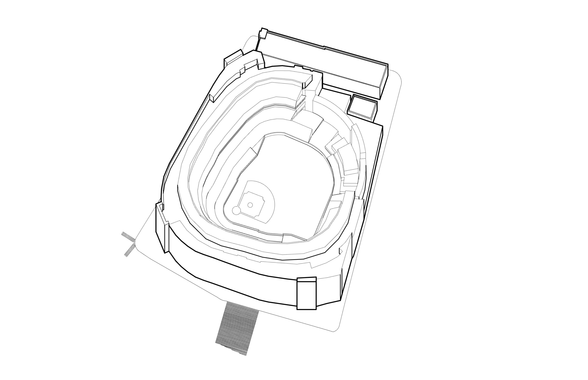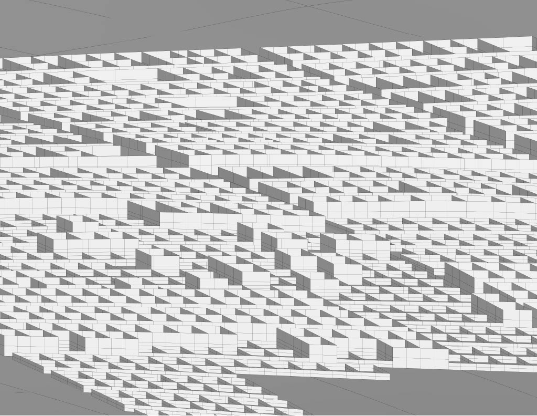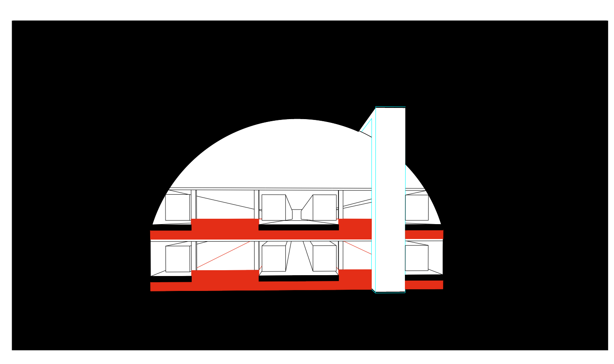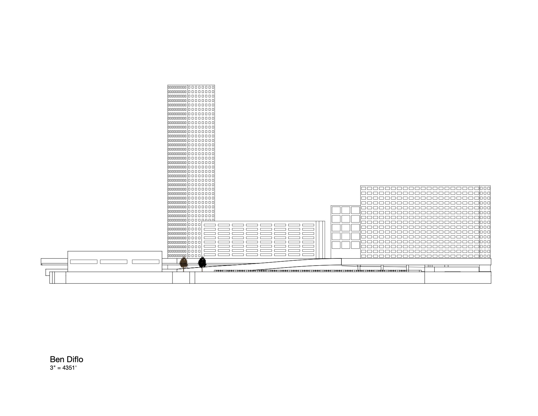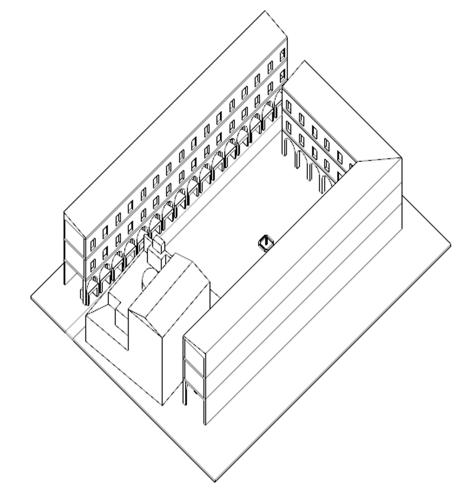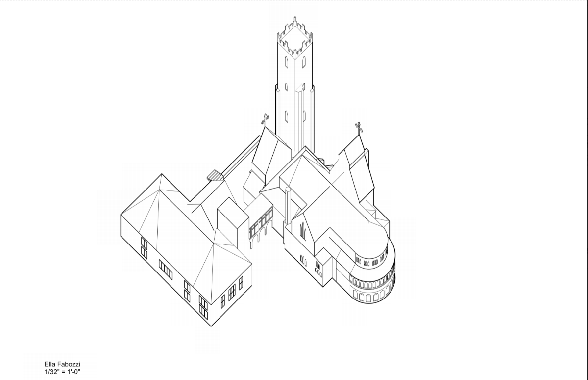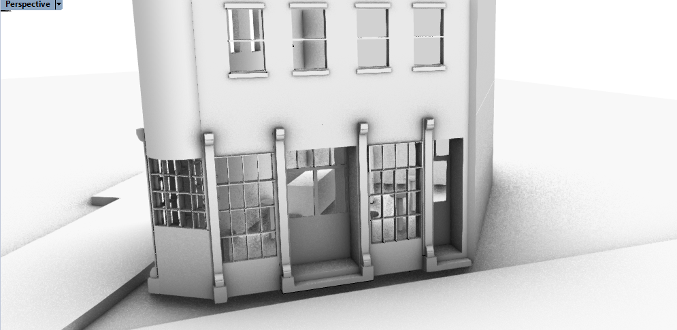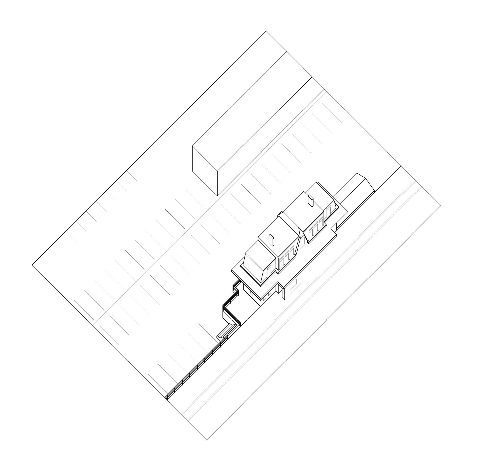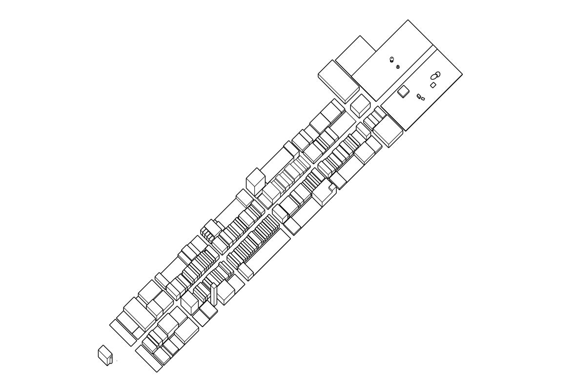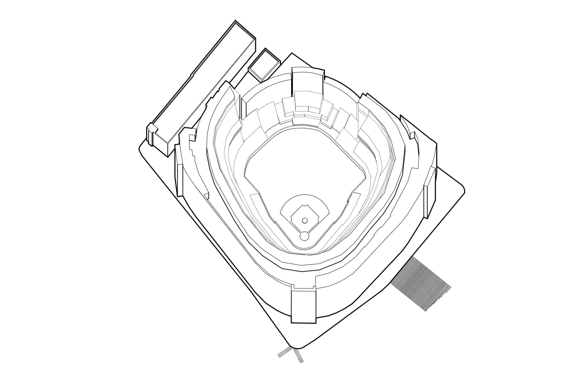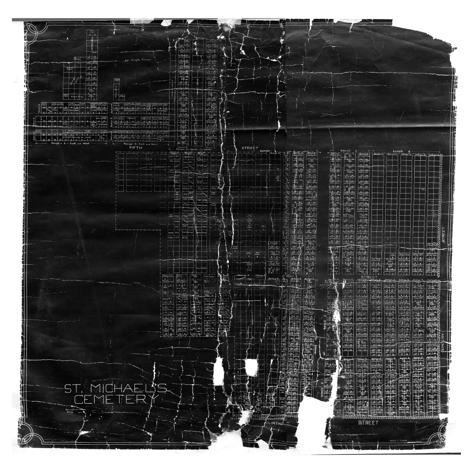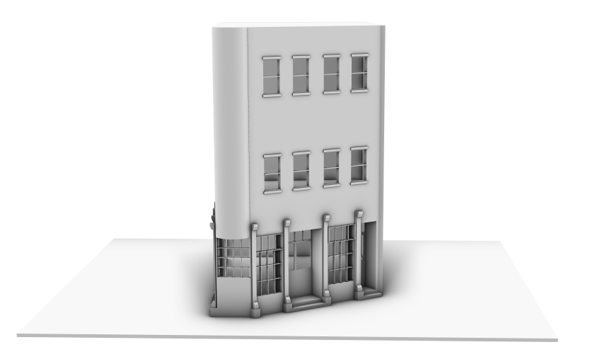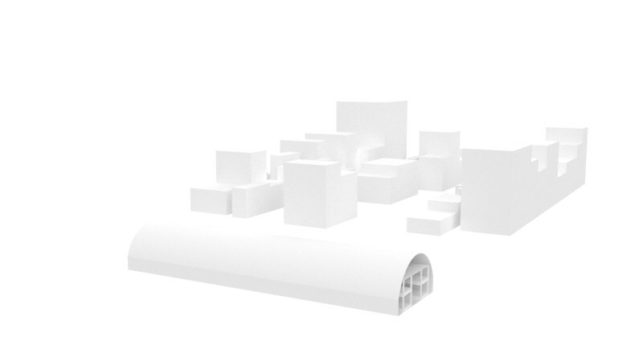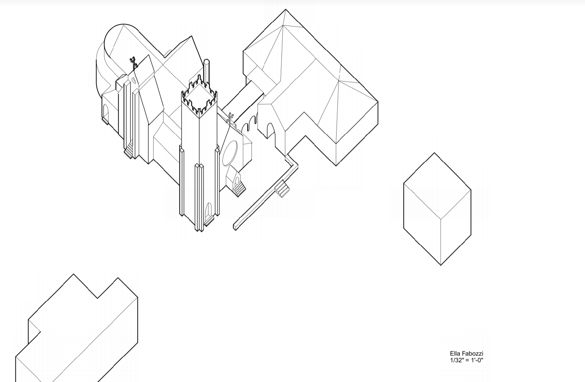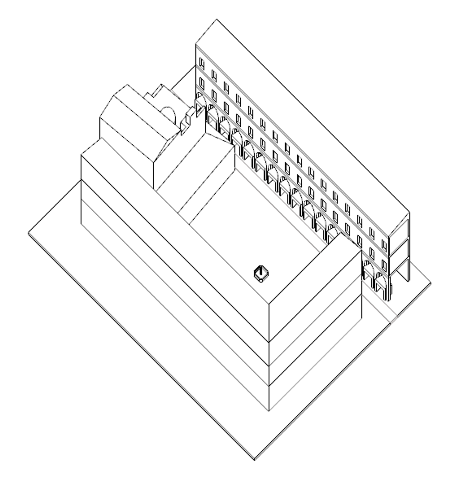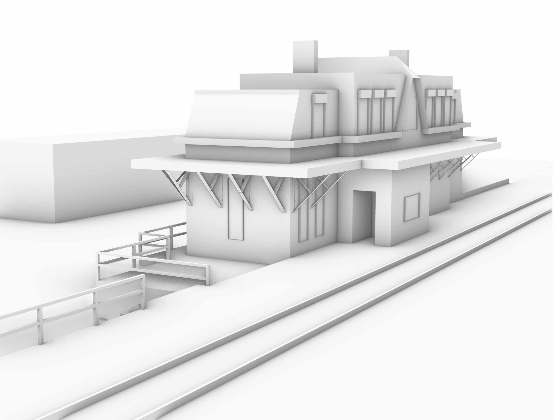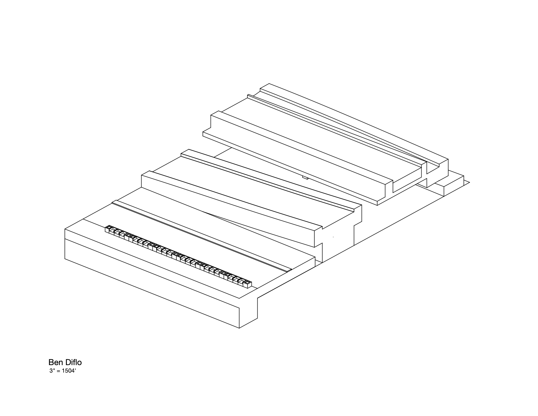Built in 1895 by Robert Heysham Sayre. Lived there with his family until his death […]
Residence 1
Excuse the line weights and angles as these are rough drawings for the Brighton Court […]
Week 4: Residence Part 1
I have the basics of the building down, still need some add details and I’m […]
Residence: 1
This week I began to develop the residential building that runs perpendicular to Washington Square […]
Updated Graveyard Drawing
I’ve mainly just been working on drawings since last class and figuring out which shots […]
Congregation 4
Revised planometric view to include more detail and view of foliage and a canal. Line […]
Week 3 Progress
This week I added a site and surrounding buildings to my 3D model, finished the section drawings, and finished the planomatric drawing.
Congregation 4:Final
Planimetric: Butterfly Layout: Butterfly Overall: Butterfly Zoom Ins:
Week 3: Congregation Part 4
I took the feed back from before and now emphasized which entrance should be the […]
Congregation Completed Model
This one was a doozy. I projected my sketched-out burial plot from my second progress […]
Week 3: Subway Drawings
This week I continued to work on my drawings of the W4th street subway station. […]
Congregation Progress 3
These plans show the street with the two elevations of either street side splayed out […]
Week 3: Congregation Part 3
I finished the model which now includes the parking and the cross walk and emphasizes […]
Progress 2/10/21
I obtained a burial plot map of the cemetery which I am currently deciphering. I […]
Week 2: Subway Cont.
This week we continued to develop our drawings of conflict further.
Congregation 2/10
I did some more research on some church vocabulary to get a better idea of […]

