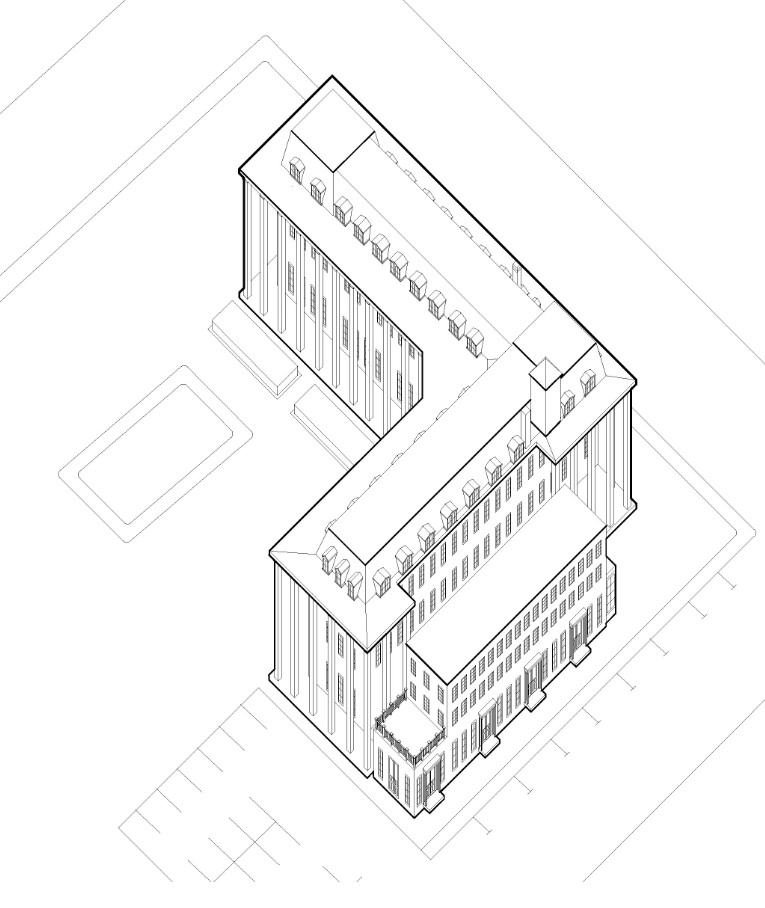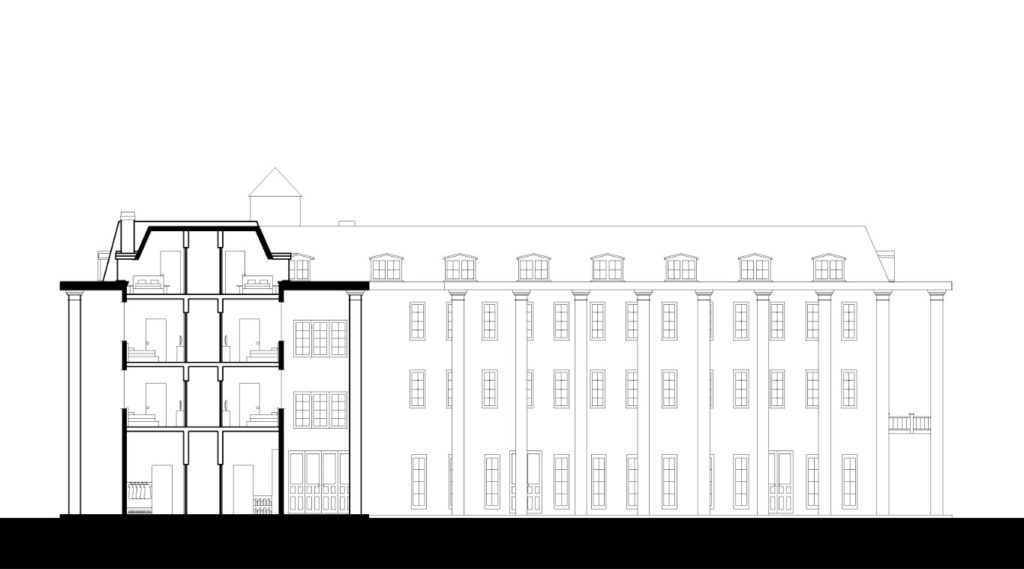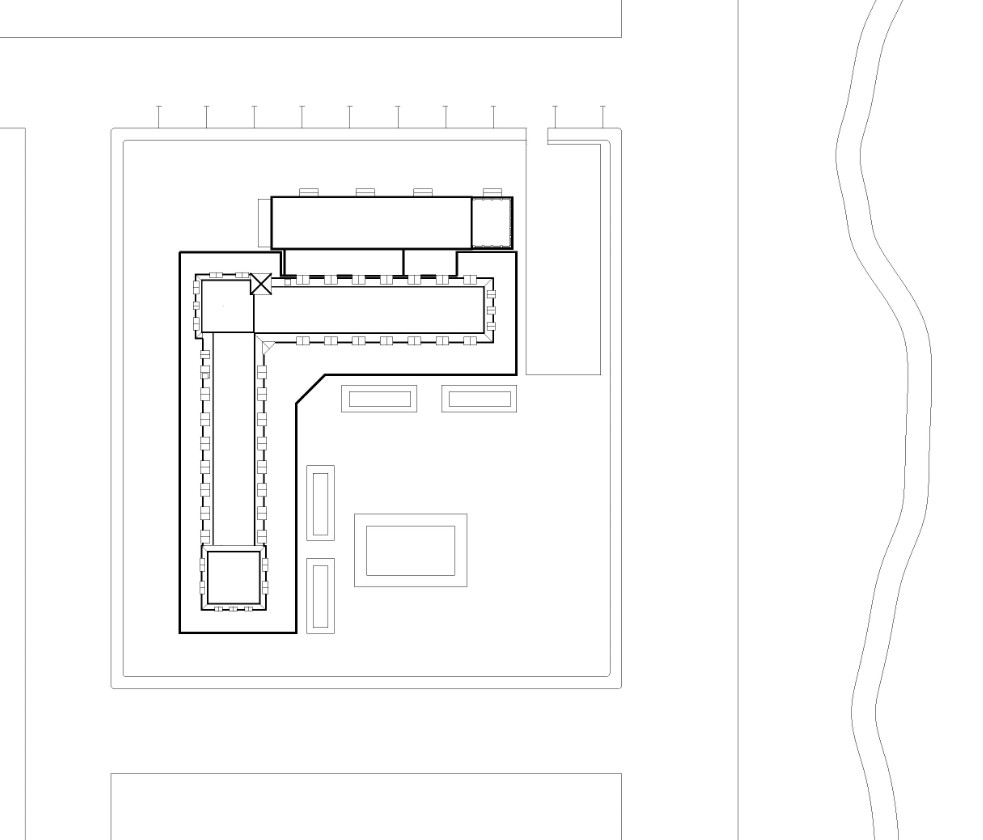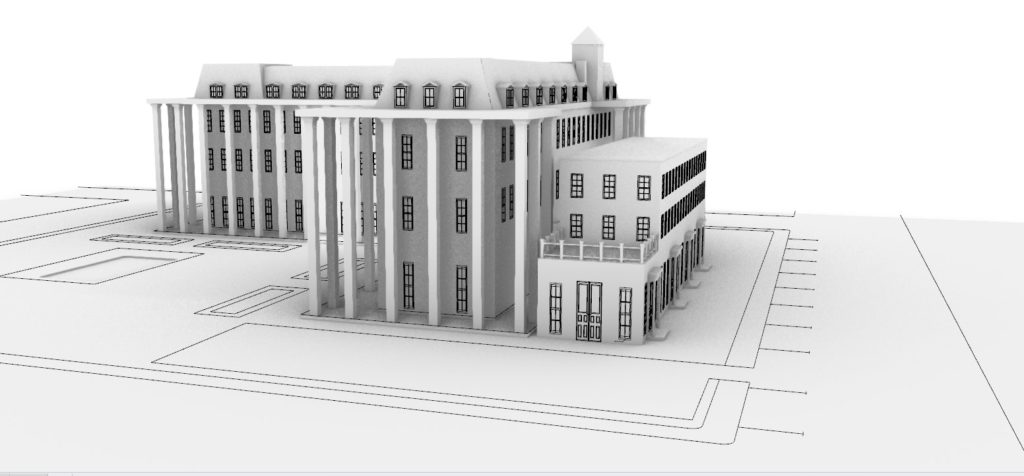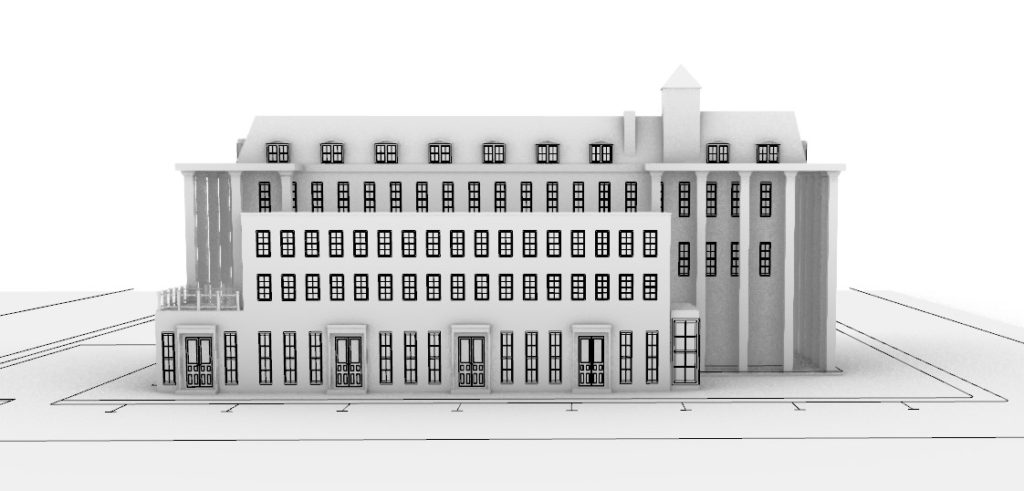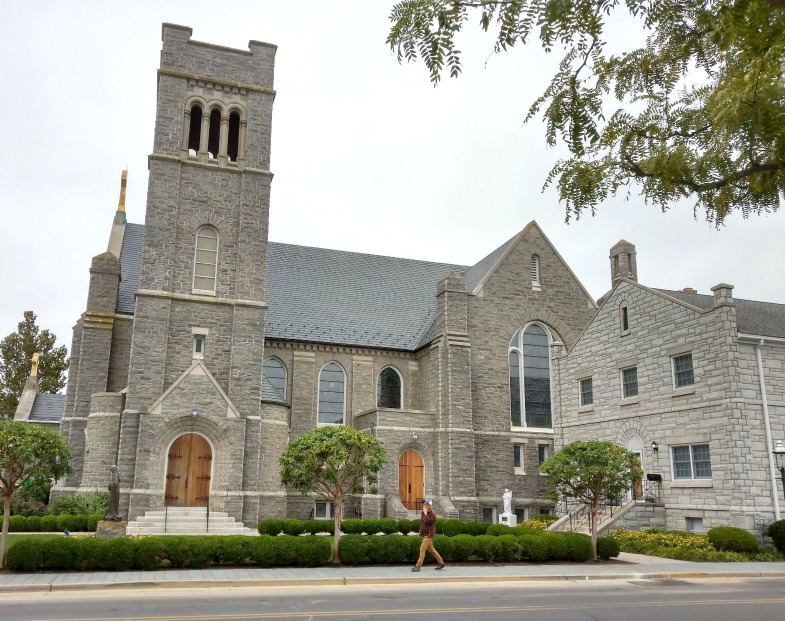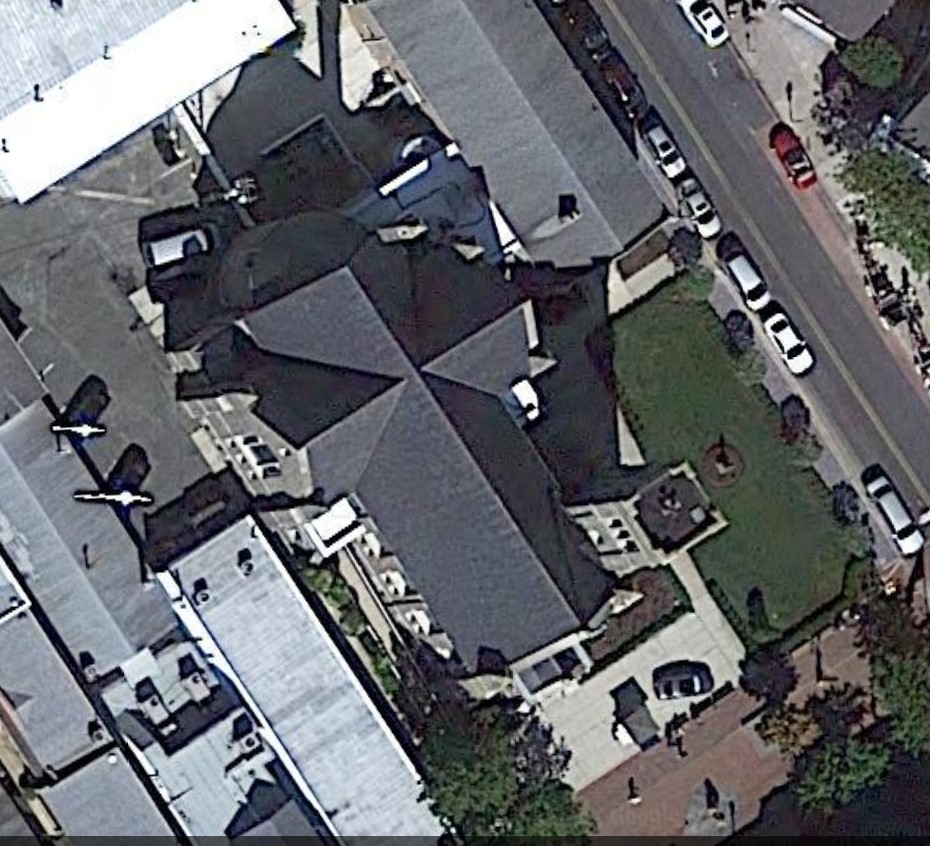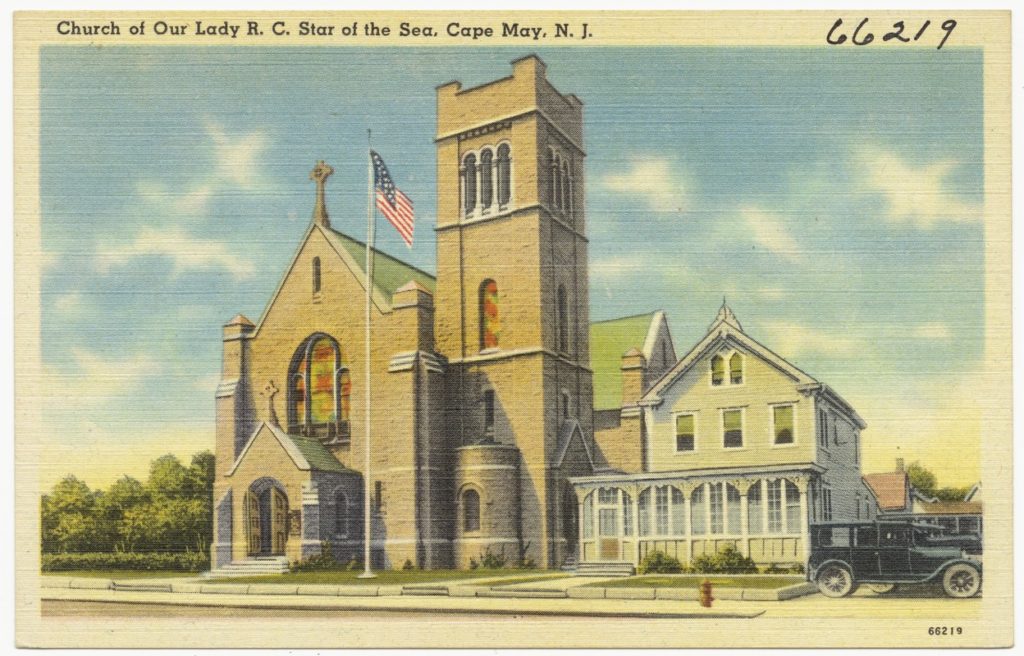I completed my planometric, section, and roof plan drawings, along with tweaking my 3D model for Residence this weekend. I added lineweights, site details, and cleaned up the “make2d” lines. I also gathered reference images and did some research on my Conflict building.
