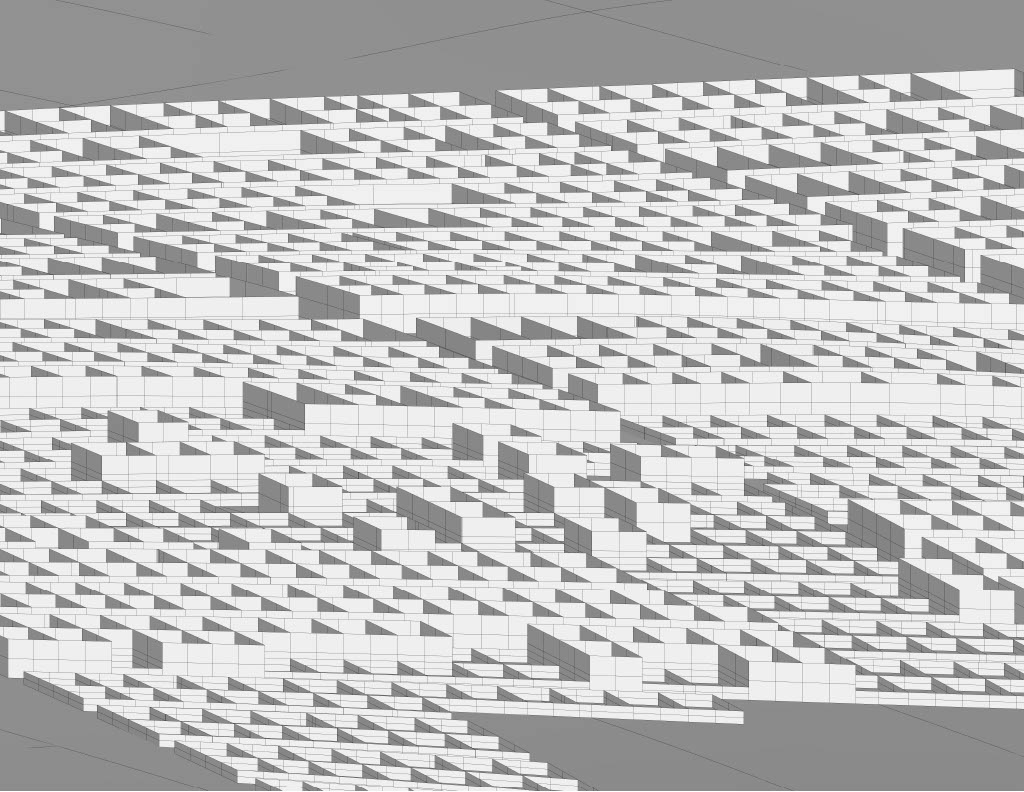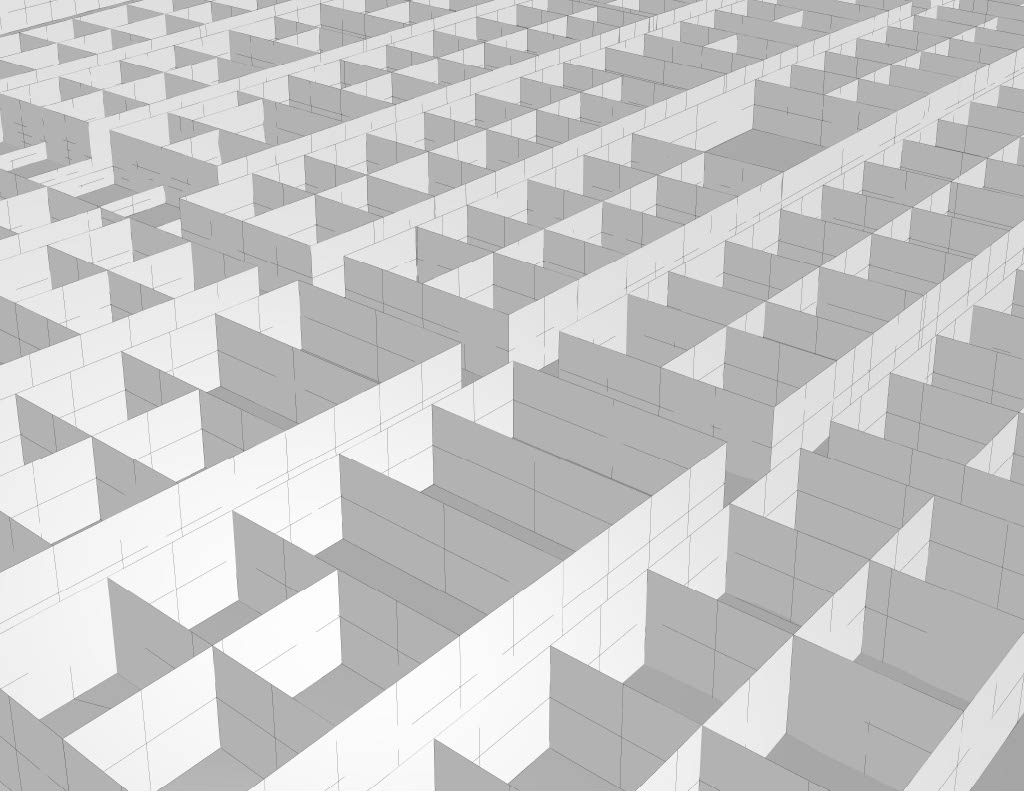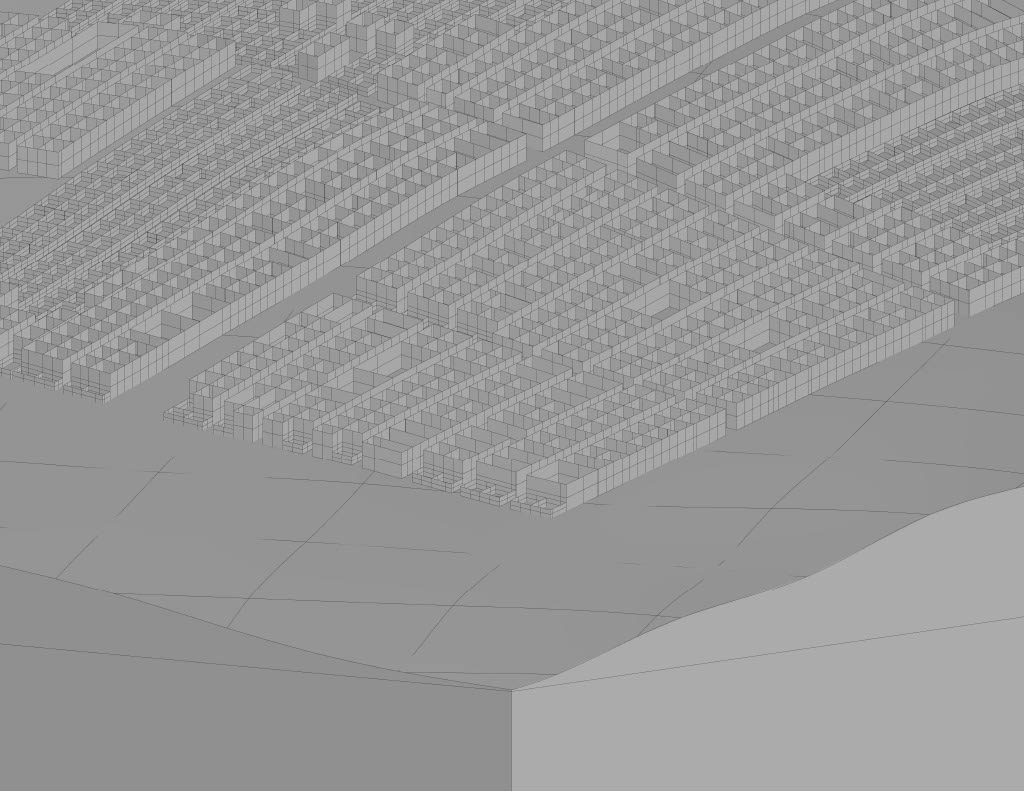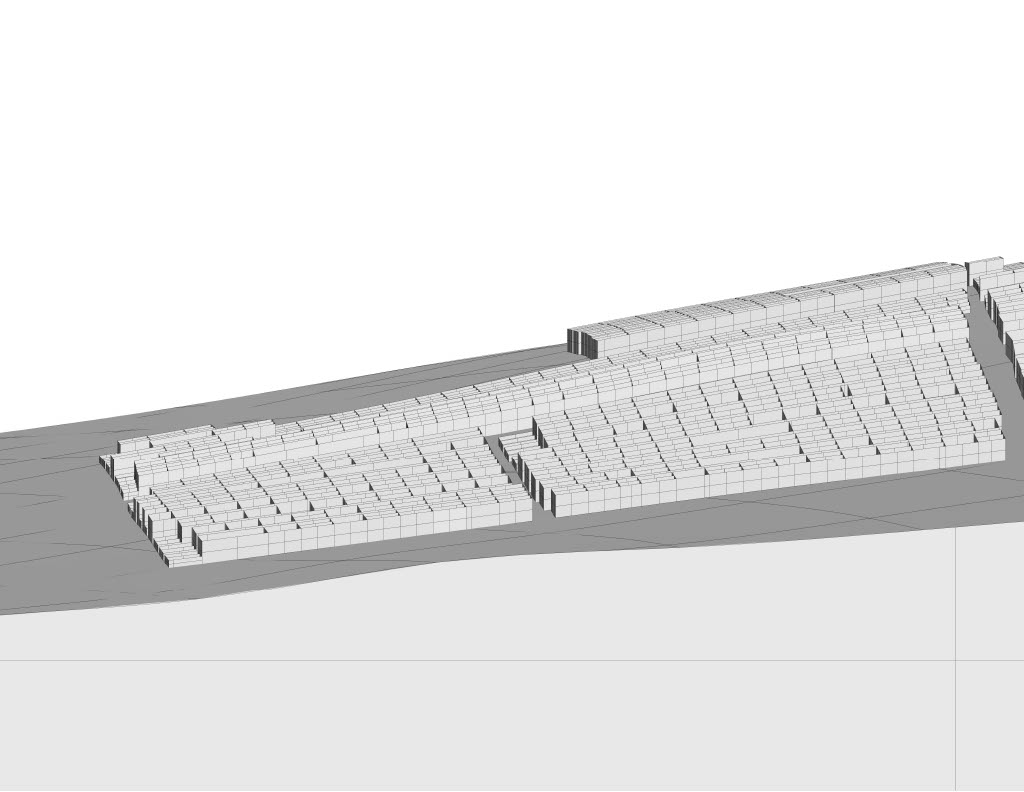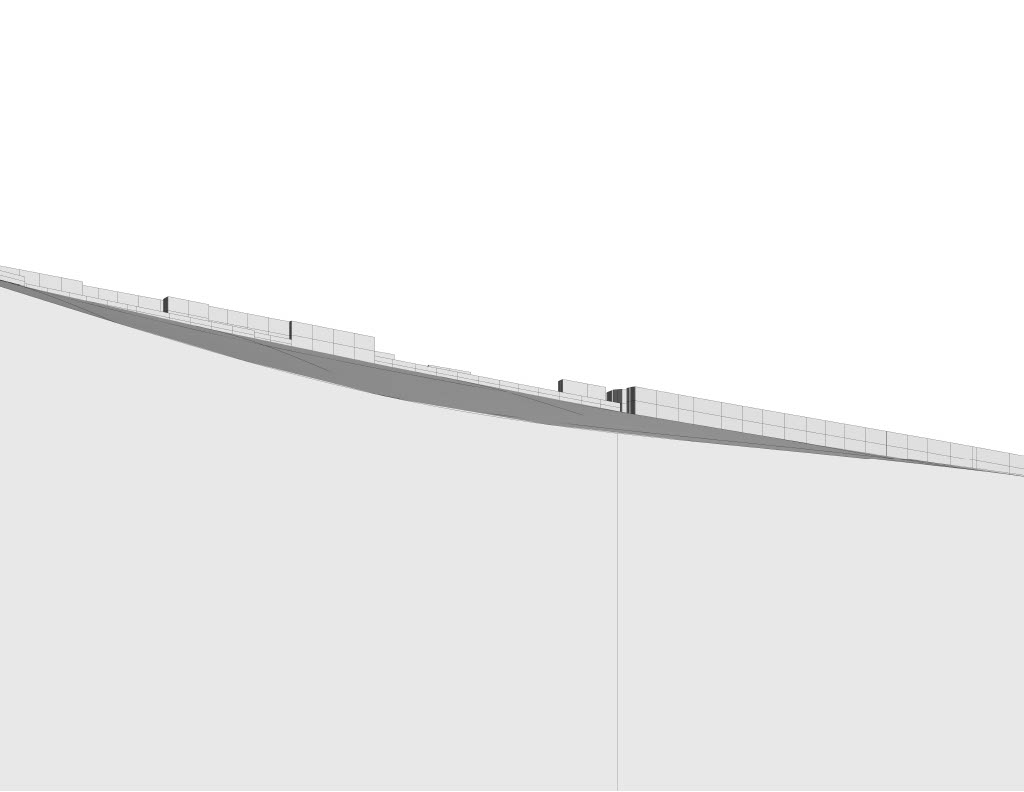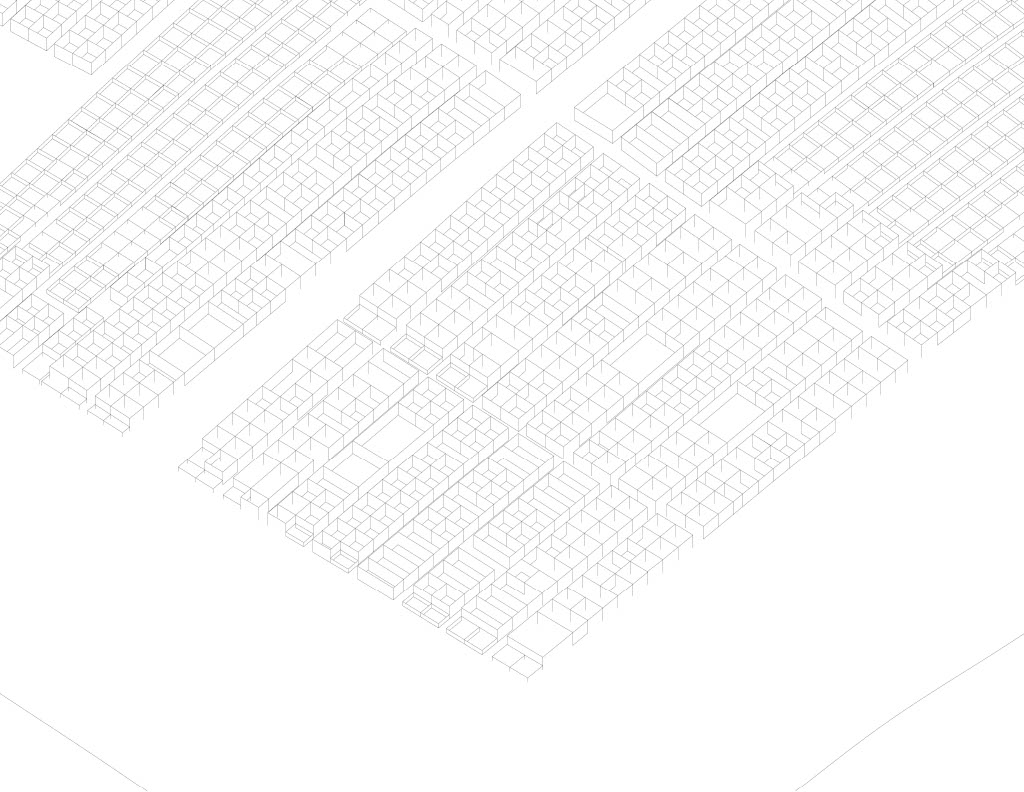This one was a doozy. I projected my sketched-out burial plot from my second progress session onto the terrain which I created using topographical data in the first section of progress and got to work tracing out each one of the approximately 1,500 burial plots so that they could be individually extruded. The product of this mind numbing endeavor? Some really cool repetition. I extruded each of the marked plots 6 feet in the positive direction to signify the body which they hold six feet under ground. In this sense the extrusions represent the people buried and takes on condition of a congregation. Its a powerful image to visual a graveyard in this manner as we typically are unable to see what lies below spatially, and bodies are marked instead by smaller volumes (headstones). For the plots that were unsold in the original document, I extruded half the distance to signify their not being occupied, but acknowledging their existence because they have all likely been filled in the decades following. The model gives me a new spatial appreciation for the cemetery as its size is now in perspective. When professor Han asked how many plots there were I originally guessed 300 from my understanding of the site. I was wrong by a factor of at least five and its cool to see just how expansive of a congregation of lives once lived this space is.
