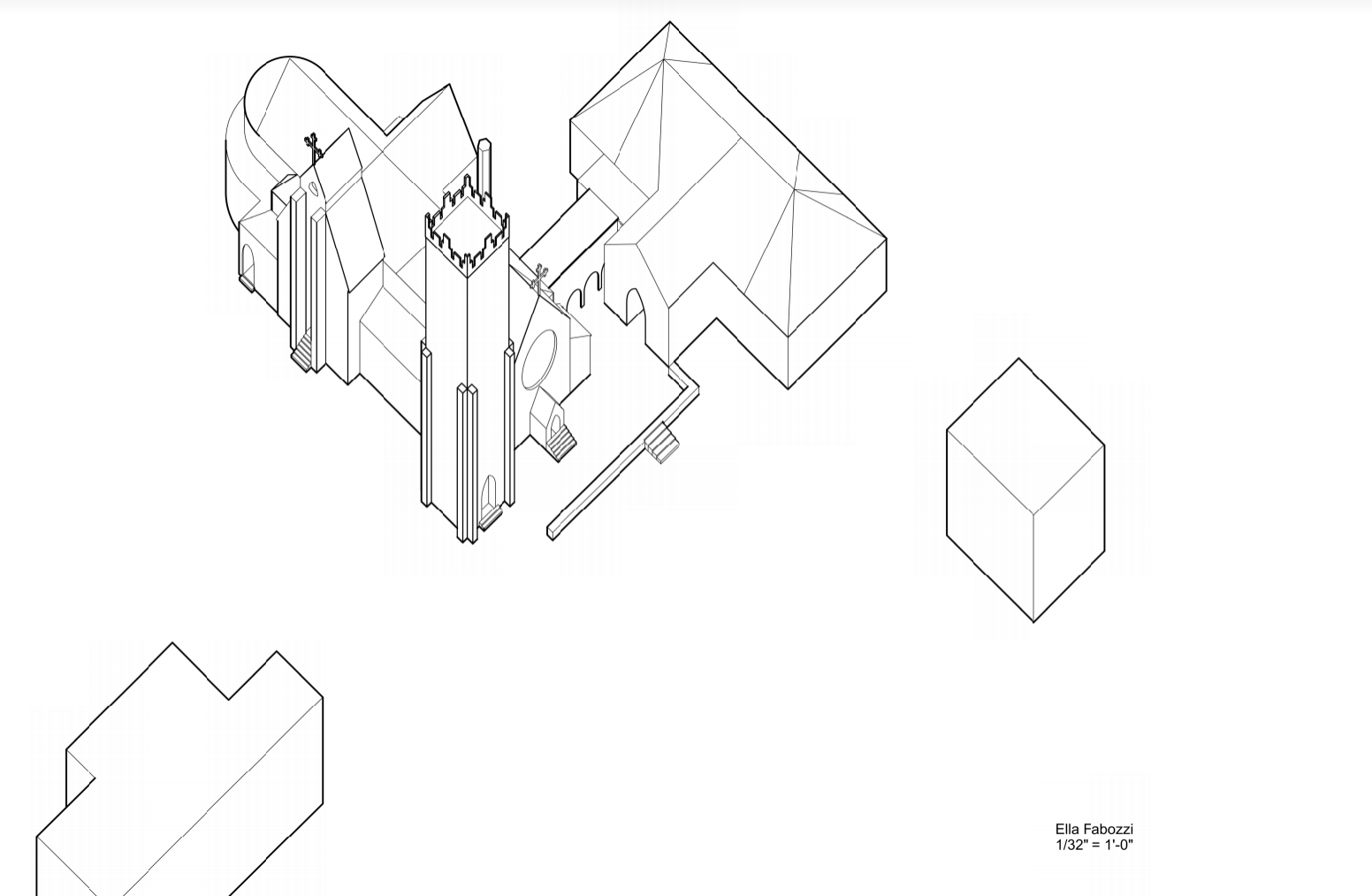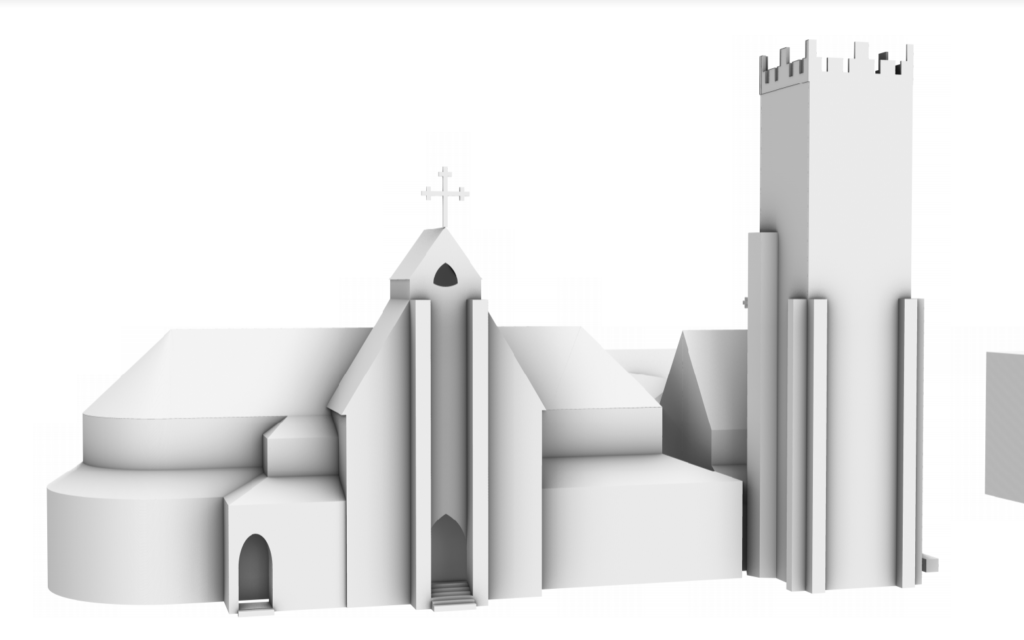
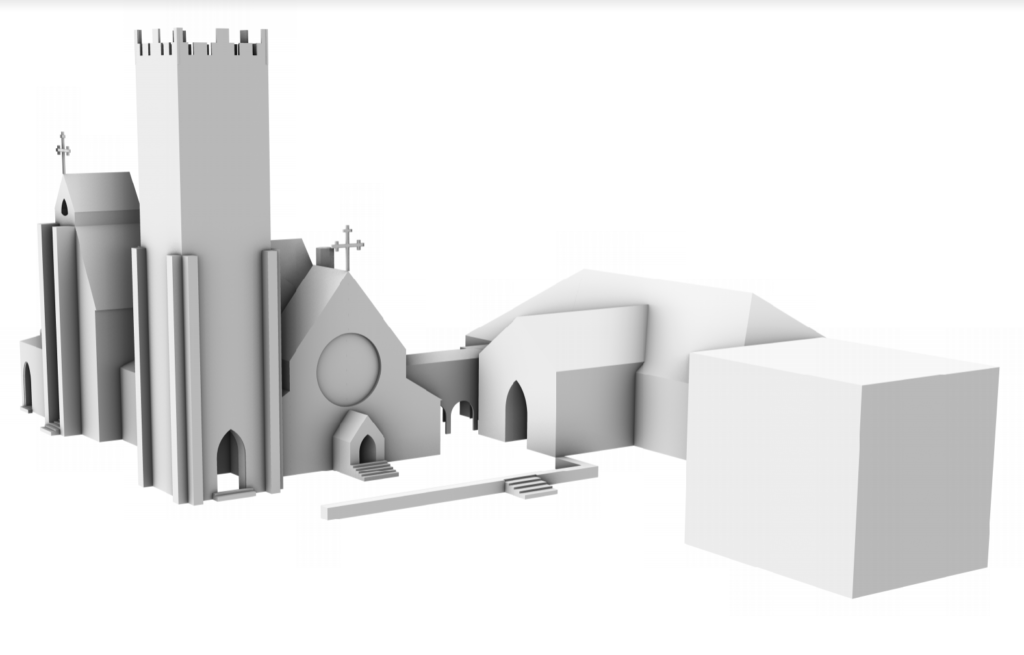
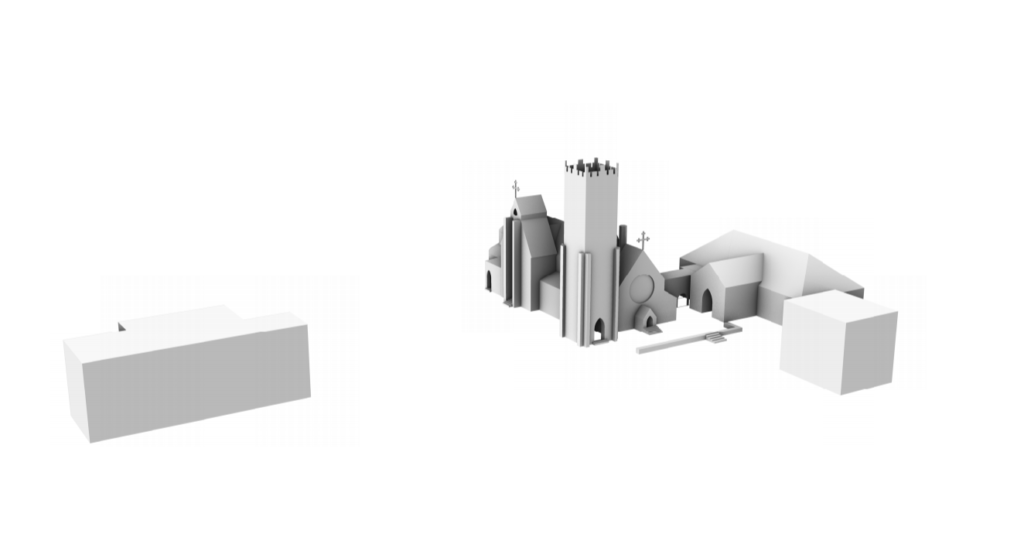
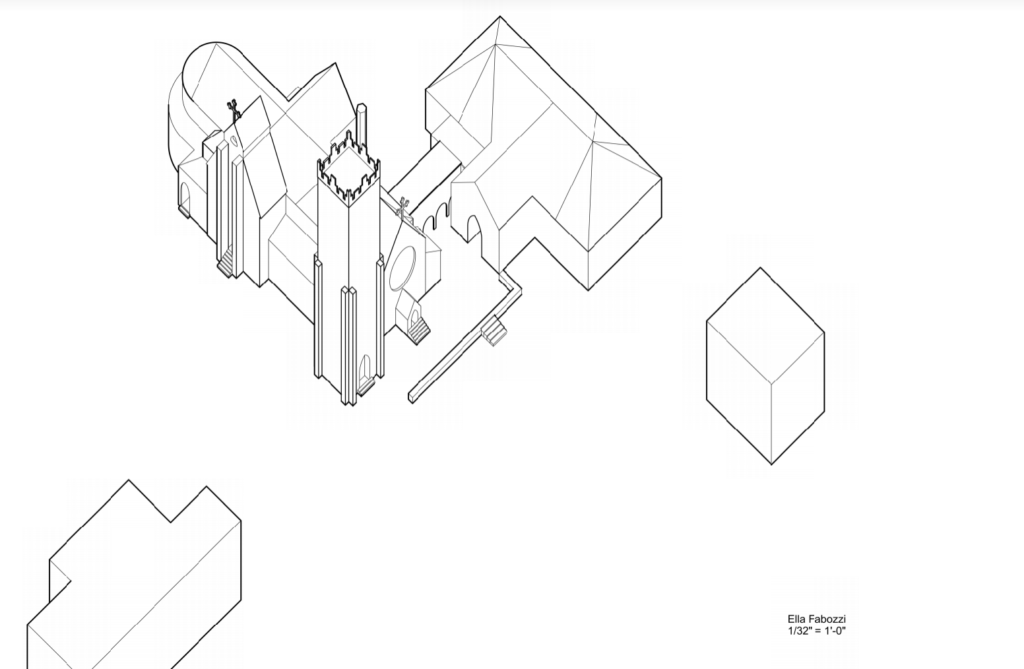
Planometric view 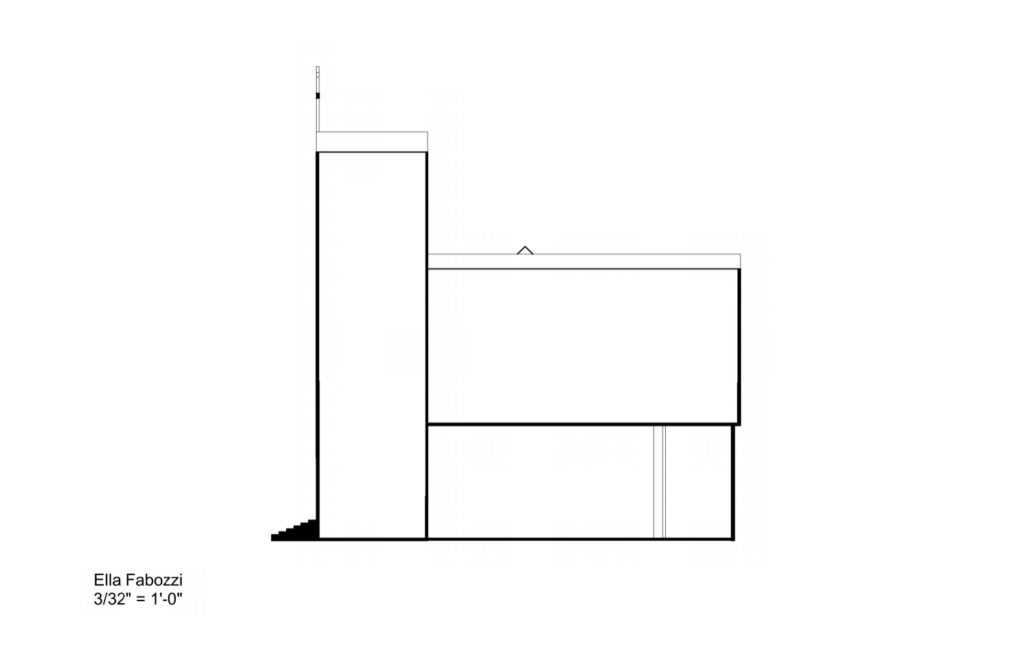
Section view

I did some more research on some church vocabulary to get a better idea of how people move in and out of a church.

Choir- area of a church designed to accommodate the liturgical singers, located in the chancel, between the nave and the altar.
Chancel- generally the area used by the clergy and choir during worship, while the congregation is in the nave
Altar- a table or flat-topped block used as the focus for a religious ritual, especially for making sacrifices or offerings to a deity.
Rectory- the housing that a church organization provides for a minister or priest to live in –> the combination of the Chabad being across from the church and there being a place of residence on site almost makes me want to make this church my fabric.
Apse- a large semicircular or polygonal recess in a church, arched or with a domed roof, typically at the eastern end, and usually containing the altar
Nave- the central part of a church building, intended to accommodate most of the congregation
Moving forward- I want to add more detail over the weekend with things like arches and windows as well as doing more interior work. I would also like to do more section and planometric views.

