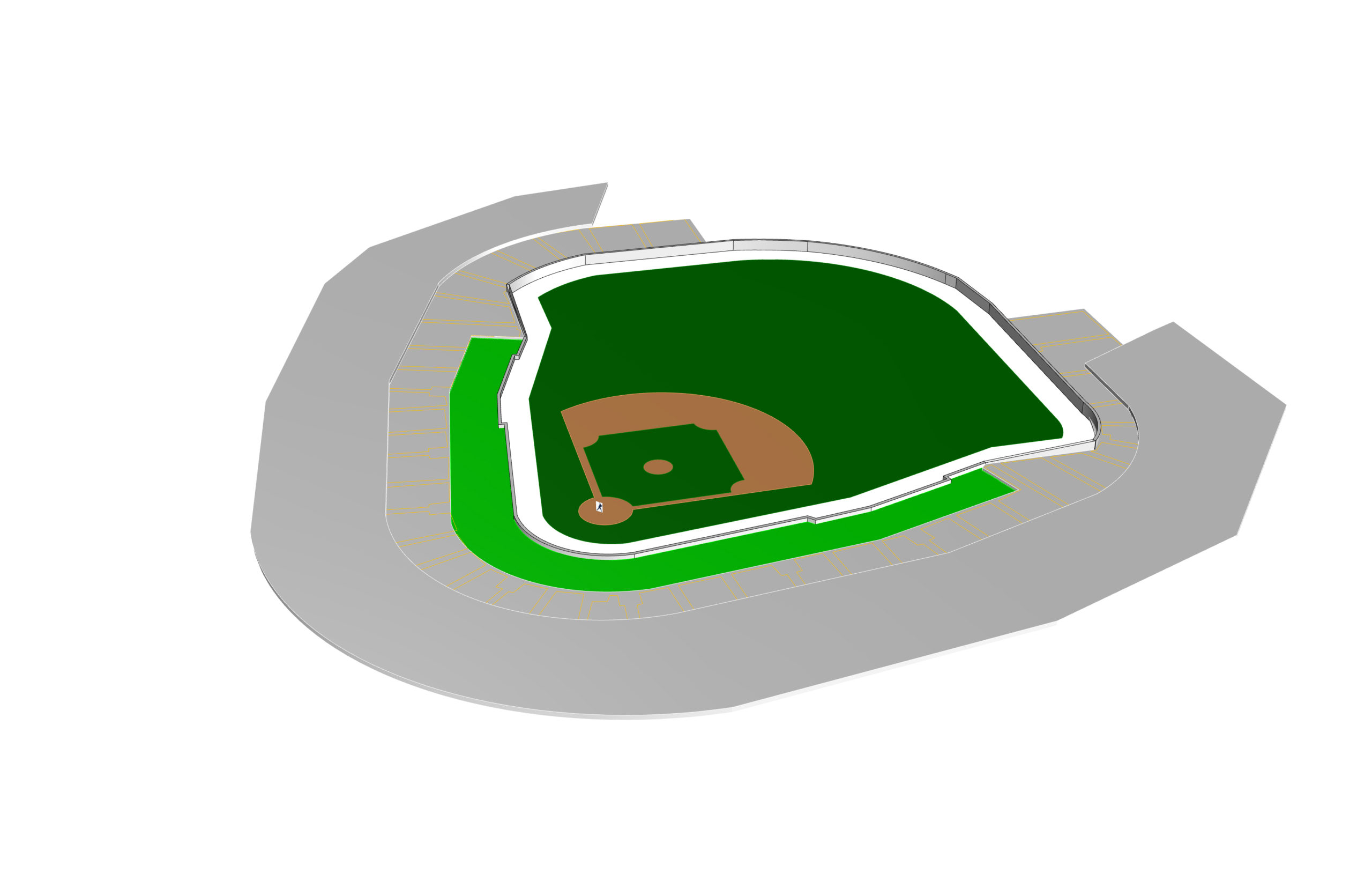I’ve been trying to gather as much information on the dimensions of Yankee Stadium as I can to start my Rhino 3D model. However, the most I could find was the field dimensions and a model of the interior of the stadium/ seating chat that lets you see the view from any spot which is really helpful (but I still cant find any information on the façade)— http://yankees.io-media.com/web/index.html#.
I approached this by trying to recreate the seating chart as show on the website since it goes from the lowest seats to the top but I realized that that would make it very messy for me to recreate so I finally found this cross section with useful dimensions.
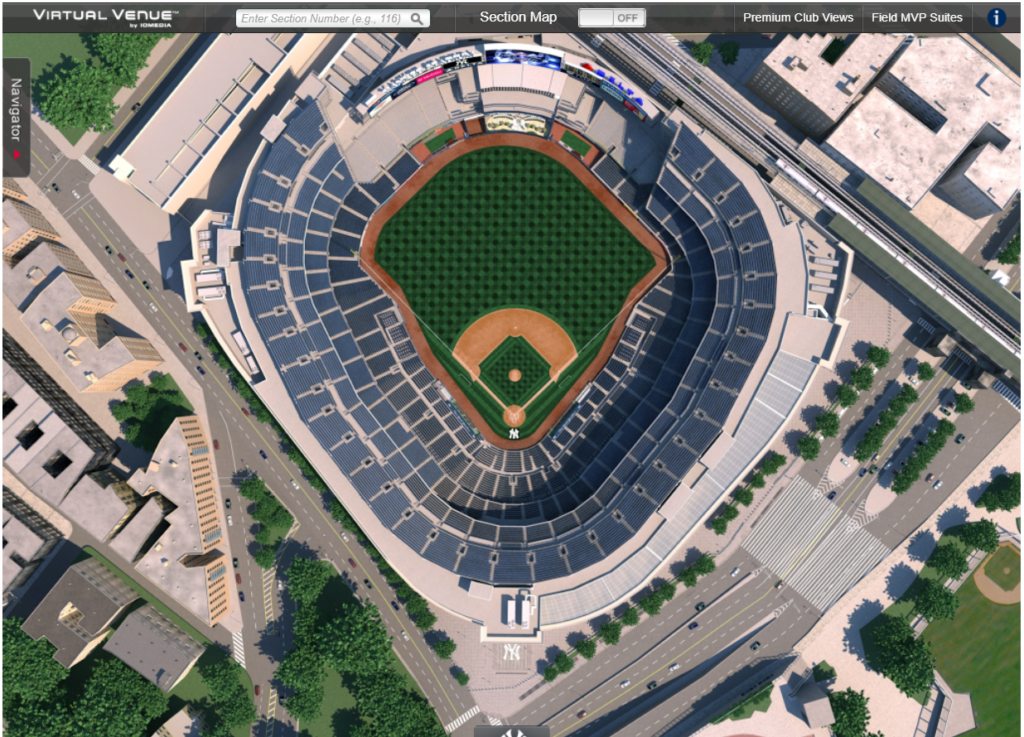
Full Stadium 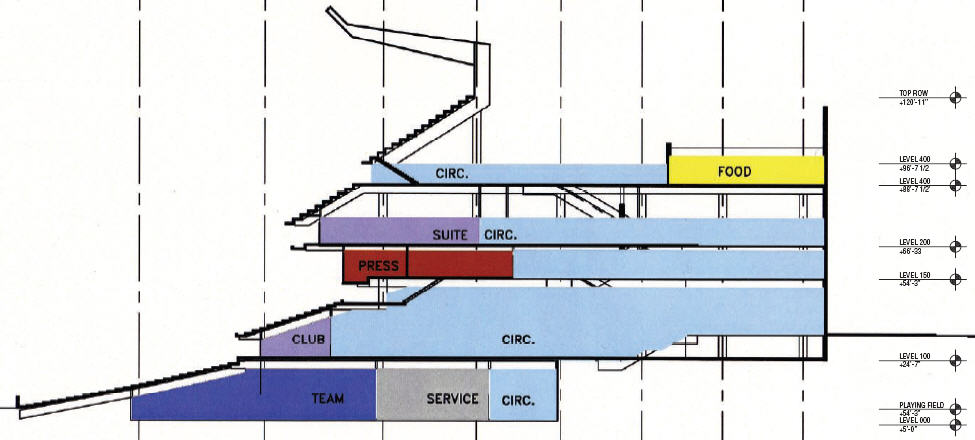
Cross Section
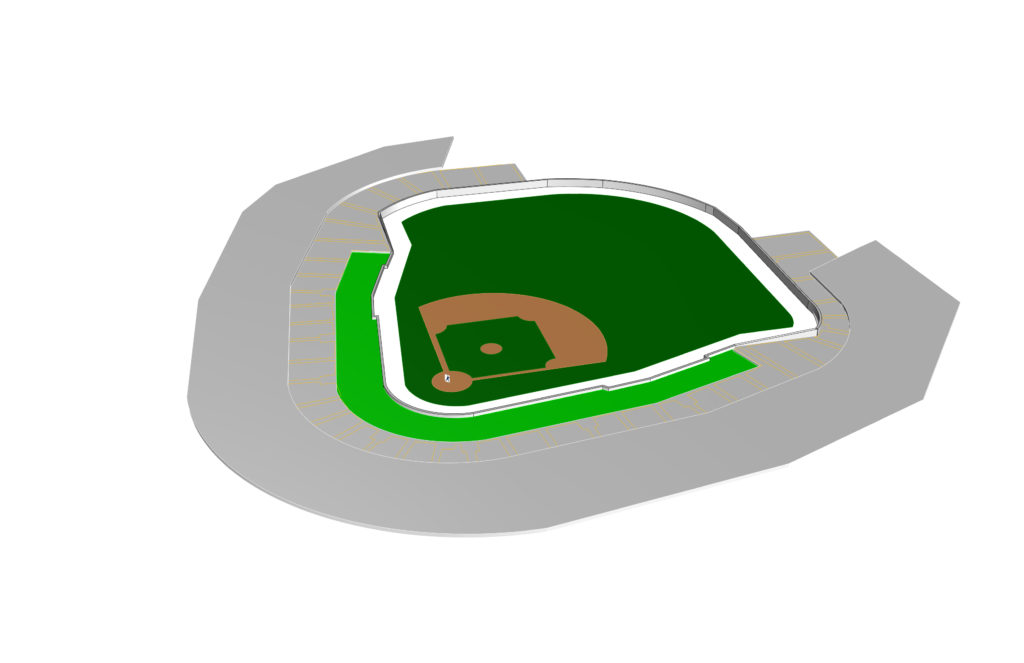
Rhino model 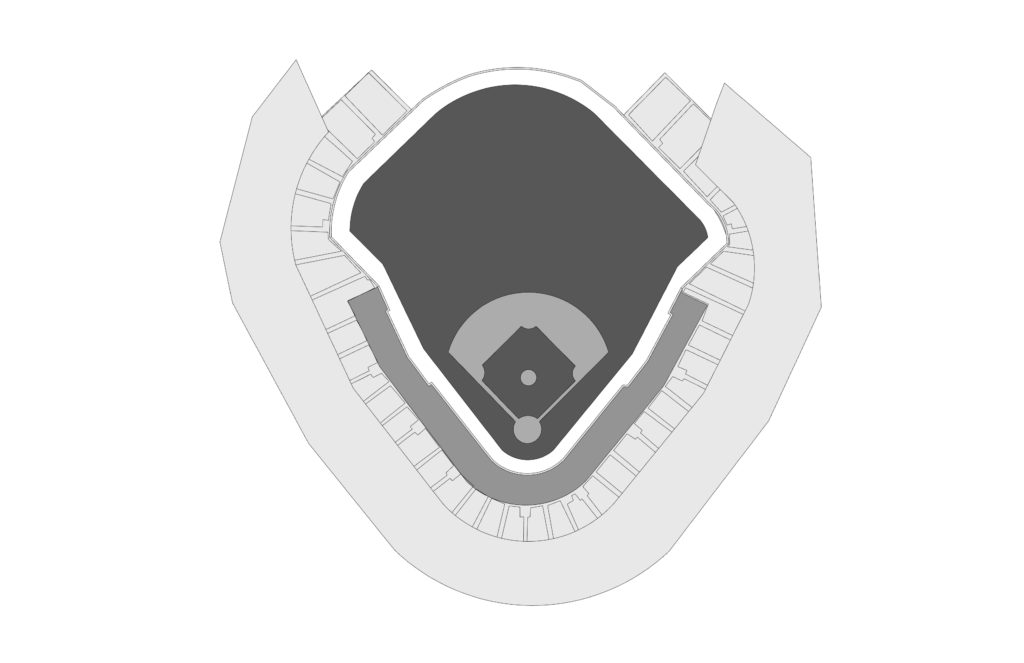
top view of model
So I’m only going to focus on the interior on the field and the façade (not any of the concessions or galleries or anything inside the building). I also want to include the parking garage that takes up the block with the stadium.

